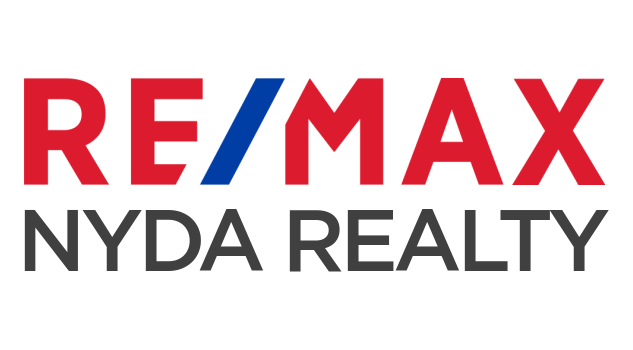VIEWS extraordinaire from San Juan Islands to N. Shore Mtns! This custom built 2 storey w/ walk-out bsmnt home boasts quality finishings, mill work, built-ins, vaults, rich hardwood & so much more. Incredible beauty from the gourmet kitchen, SS appliances, granite island w/ 2nd sink! Main floor w/ hardwood, family, living/sitting & dining room. Executive Primary BDRM up w/ separate seating area & gas FP w/ its own view balcony along w/ 5 pce luxurious ensuite! 2 more bdrms up along w/ a den/office down & large workshop/bunker room awaiting ideas! Mortgage helper 2 bdrm LEGAL suite w/ walkout patio area. Laundry on main PLUS suite has its own too! Main deck is partially covered & set to enjoy magnificent sunsets! Well manicured yard w/ sprinkler system. This home has it all!
Address
3409 APPLEWOOD DRIVE
Property Type
Residential
Type of Dwelling
Single Family Residence
Style of Home
2BSMT
Transaction Type
Sale
Area
Abbotsford
Sub-Area
Abbotsford East
Bedrooms
5
Bathrooms
4
Floor Area
4,240 Sq. Ft.
Lot Size
5845 Sq. Ft.
Year Built
2004
MLS® Number
R2946321
Listing Brokerage
RE/MAX Nyda Realty Inc.
Basement Area
Full, Fully Finished
Postal Code
V2S 8M8
Zoning
RS3
Tax Amount
$6,040.00
Tax Year
2024
Site Influences
Golf Course Nearby, Recreation Nearby, Shopping Nearby
Features
Clothes Dryer, Clothes Washer, ClthWsh/Dryr/Frdg/Stve/DW, Dishwasher, Drapes/Window Coverings, Microwave, Refrigerator, Security System, Stove, Vacuum - Built In
Amenities
In Suite Laundry
