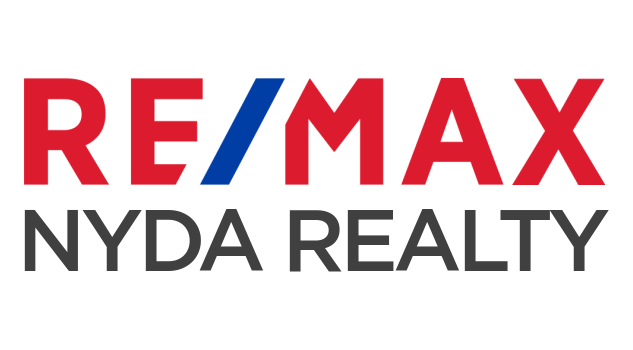Two-family home on a stunning corner lot boasting an oasis-like fenced backyard with a covered patio complete with a BBQ gas line, shed & pre-wired hot tub pad with plumbing. Situated close to local shopping, recreation, parks, trails, transit, schools & more. This home has 2,416 sqft of living space including a legal 1-bedroom suite with separate access and in-suite laundry. Cozy living room with a natural gas fireplace. Kitchen features new stainless-steel appliances, a large island with bar seating and a pantry closet. Dining room off the kitchen comes w/ projector & screen – great for entertaining! Access off the dining room leads to the backyard. Three bedrooms above including the master suite with a walk-in closet and a 5-pc ensuite w/ two sinks, jacuzzi tub and a stand-up shower. Laundry room above w/ storage cabinetry & a utility sink. Oversized double garage plus lots of open parking giving a total of 5+ parking spaces. More features include real hardwood flooring, roughed-in vacuum, 9’ ceilings, crown moulding, custom blinds, new air conditioning, extensive use of pot lights, built-in speakers, heated garage, irrigation system, and so much more.
Address
5691 SAPPERS WAY
Property Type
Residential
Type of Dwelling
Single Family Residence
Style of Home
2BSMT
Transaction Type
Sale
Area
Sardis
Sub-Area
Sardis South
Bedrooms
4
Bathrooms
4
Floor Area
2,416 Sq. Ft.
Lot Size
4056 Sq. Ft.
Year Built
2012
MLS® Number
R2612299
Listing Brokerage
RE/MAX Little Oak Realty (Abbotsford)
Basement Area
Fully Finished, Part, Separate Entry
Postal Code
V2R 0S1
Zoning
CD-9
Tax Amount
$4,122.00
Tax Year
2021
Site Influences
Central Location, Private Yard, Recreation Nearby, Shopping Nearby
Features
Air Conditioning, Clothes Washer/Dryer, ClthWsh/Dryr/Frdg/Stve/DW, Dishwasher, Garage Door Opener, Pantry, Refrigerator, Storage Shed, Stove, Vacuum - Roughed In
Amenities
In Suite Laundry
