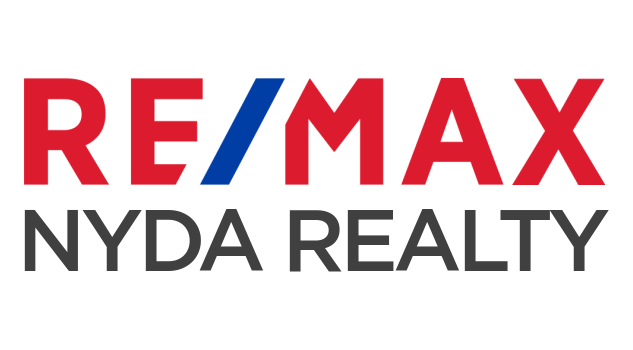Beautiful Mountain View! This basement entry home boasts an open main floor plan that is above none other. New renovation include: New roof(2025), New Dishwsher/garburator(2025), New Hot waterTank (2024), New washer/ Dryer/ Hoodfan/ Stove(2018) ,hardwood flooring, large kitchen with granite counter tops and the dining room is ideal for entertaining and offers an outstanding view of the Fraser Valley and mountains. Master bedroom comes with a 5 piece ensuite, large walk in closet and an adjoining balcony to enjoy your morning beverage. Downstairs is a bright family room, another bedroom, a wine storage, hobby room and an additional bathroom. large 2 car garage with a workshop off to the side. Minutes away from all amenities and all nestled into a quiet cul de sac.
Address
36010 Spyglass Court
List Price
$1,399,000
Property Type
Residential
Type of Dwelling
Single Family Residence
Style of Home
Basement Entry
Structure Type
Residential Detached
Transaction Type
Sale
Area
Abbotsford
Sub-Area
Abbotsford East
Bedrooms
4
Bathrooms
3
Floor Area
2,839 Sq. Ft.
Main Floor Area
1135
Lot Size
8483 Sq. Ft.
Lot Size Dimensions
37.37 x 114.86
Lot Size (Acres)
0.19 Ac.
Lot Features
Central Location, Cul-De-Sac, Recreation Nearby
Lot Size Units
Square Feet
Total Building Area
2839
Frontage Length
37.37
Year Built
2000
MLS® Number
R3070194
Listing Brokerage
Metro Edge Realty
Basement Area
Finished
Postal Code
V3G 2W7
Zoning
RS3
Ownership
Freehold NonStrata
Parking
Garage Double, Front Access, Concrete, Garage Door Opener
Parking Places (Total)
4
Tax Amount
$6,433.85
Tax Year
2025
Site Influences
Balcony, Central Location, Cul-De-Sac, Recreation Nearby, Shopping Nearby
Community Features
Shopping Nearby
Exterior Features
Balcony
Appliances
Washer/Dryer, Dishwasher, Refrigerator, Stove
Board Or Association
Fraser Valley
Heating
Yes
Heat Type
Forced Air
Fireplace
Yes
Fireplace Features
Gas
Number of Fireplaces
2
Garage
Yes
Garage Spaces
2
Road Surface
Paved
Entry Location
Exterior Entry
Number Of Floors In Property
2
View
Yes
View Type
MOUTAIN & VALLEY
