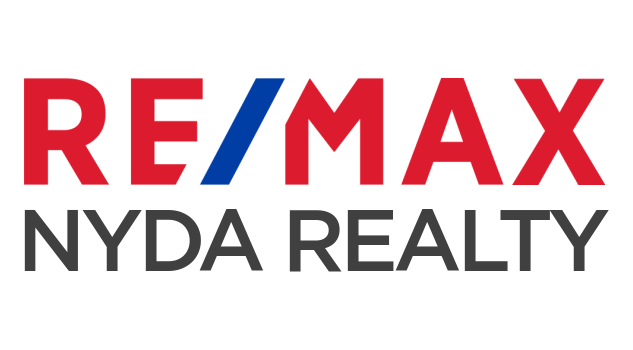Too many updates to list! This RENOVATED 5 bed, 4 bath, 4792 sqft home on a serene 4.39 acres offers true multi-family living plus a heated, insulated 30x50 SHOP with 200 amp service! The main home features a bright open kitchen, a spacious family room with beautiful bay windows, custom gas fireplace, and a large unfinished basement ready for your ideas. The private above-ground side suite will have you feeling surrounded by greenery with oversized windows, a cozy fireplace, new Bosch kitchen, 4-piece bath, and a cast-iron spiral staircase leading to a loft bedroom with private balcony overlooking the yard. Air B and B? Major updates include a new driveway and culvert, roof, artesian well, septic, perimeter drain, gas line, bathrooms, flooring, and more! Parking for all of your toys!
Address
27591 40 Avenue
List Price
$2,350,000
Property Type
Residential
Type of Dwelling
Single Family Residence
Structure Type
Residential Detached
Transaction Type
Sale
Area
Langley
Sub-Area
Aldergrove Langley
Bedrooms
5
Bathrooms
4
Half Bathrooms
1
Floor Area
3,569 Sq. Ft.
Main Floor Area
2058
Lot Size
191220 Sq. Ft.
Lot Size Dimensions
196.6 x
Lot Size (Acres)
4.39 Ac.
Lot Features
Private, Rural Setting
Lot Size Units
Acres
Total Building Area
4792
Frontage Length
196.6
Year Built
1958
MLS® Number
R3056872
Listing Brokerage
Royal LePage - Wolstencroft
Basement Area
Full, Unfinished
Postal Code
V4W 1V8
Zoning
RU-3
Ownership
Freehold NonStrata
Parking
Additional Parking, Open, RV Access/Parking, Gravel
Parking Places (Total)
20
Tax Amount
$5,923.03
Tax Year
2025
Site Influences
Private, Private Yard, Rural Setting
Exterior Features
Private Yard
Appliances
Washer/Dryer, Dishwasher, Refrigerator, Stove
Interior Features
Storage
Board Or Association
Fraser Valley
Heating
Yes
Heat Type
Forced Air, Natural Gas
Fireplace
Yes
Fireplace Features
Pellet Stove, Wood Burning
Number of Fireplaces
3
Laundry Features
In Unit
Other Structures
Workshop Detached
Levels
Two
Number Of Floors In Property
2
