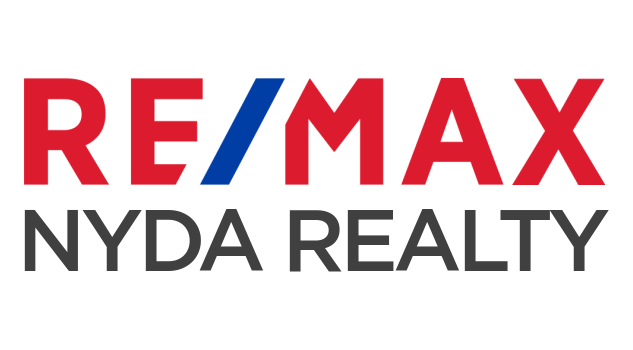Ground level custom home with 9' ceilings throughout. Includes mortgage helper or in-law suite on a quite cul-de-sac. Main living space features living and dining rooms with gas fireplace and built in hutch. Bright kitchen with upper cabinet lighting, gas range hook up and adjoining family room with electric fireplace and crown moulding. Covered deck off the kitchen is perfect for year round use. 3 bedrooms up, including a generous primary suite with walk in closet and 5-piece ensuite. Ground level includes a large rec room with wet bar, full bathroom and extra bedroom, plus a spacious self contained 2 bedroom suite; ideal for extended family or rental income. Beautiful mountain views and a large private lot with mature hedging and fire pit area, a beautiful backyard retreat.
Address
8231 Tanaka Terrace
List Price
$1,375,000
Property Type
Residential
Type of Dwelling
Single Family Residence
Style of Home
Basement Entry
Structure Type
Residential Detached
Transaction Type
Sale
Area
Mission
Sub-Area
Mission BC
Bedrooms
6
Bathrooms
4
Floor Area
3,223 Sq. Ft.
Main Floor Area
1624
Lot Size
7660.68 Sq. Ft.
Lot Size Dimensions
3.09 x
Lot Size (Acres)
0.18 Ac.
Lot Features
Cul-De-Sac, Private
Lot Size Units
Square Feet
Total Building Area
3223
Frontage Length
10.14
Year Built
2016
MLS® Number
R3053666
Listing Brokerage
Top Producers Realty Ltd.
Basement Area
Finished, Exterior Entry
Postal Code
V2V 7J4
Zoning
R558S
Ownership
Freehold NonStrata
Parking
Garage Double
Parking Places (Total)
6
Tax Amount
$5,029.33
Tax Year
2025
Site Influences
Cul-De-Sac, Private, Private Yard
Exterior Features
Private Yard
Board Or Association
Fraser Valley
Heating
Yes
Heat Type
Forced Air, Natural Gas
Fireplace
Yes
Fireplace Features
Electric, Gas
Number of Fireplaces
2
Garage
Yes
Garage Spaces
2
Entry Location
Exterior Entry
Number Of Floors In Property
2
