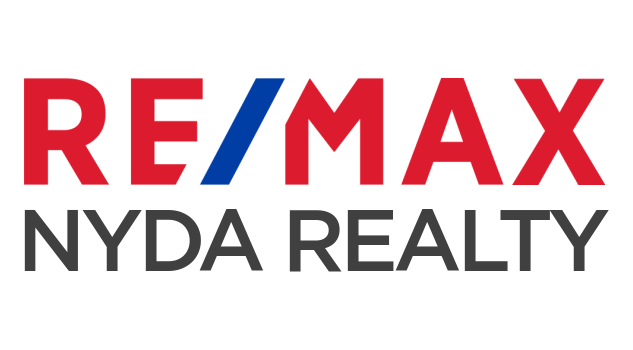Spacious, renovated family home with suite. Over 2,900 sqft finished with a total of 5 bedrooms, 2 full baths and 2 part baths. Updated wiring, new hot water tank, and 10 year old roof. Large backyard featuring above ground pool with new deck and a storage shed. Parking for 8 cars. Room to make a 3rd suite in the 500 sqft unfinished area with most rough-ins already done. Close to all levels of school, parks, shopping & recreation.
Address
6110 Glenmore Drive
List Price
$874,900
Property Type
Residential
Type of Dwelling
Single Family Residence
Style of Home
Split Entry
Structure Type
Residential Detached
Transaction Type
Sale
Area
Sardis
Sub-Area
Sardis South
Bedrooms
5
Bathrooms
4
Half Bathrooms
2
Floor Area
2,909 Sq. Ft.
Main Floor Area
1299
Lot Size
9147.6 Sq. Ft.
Lot Size Dimensions
37 x
Lot Size (Acres)
0.21 Ac.
Lot Features
Central Location
Lot Size Units
Square Feet
Total Building Area
3459
Frontage Length
37
Year Built
1975
MLS® Number
R3049050
Listing Brokerage
Advantage Property Management
Basement Area
Finished
Postal Code
V2R 3G7
Zoning
R1A
Ownership
Freehold NonStrata
Parking
Open, RV Access/Parking, Front Access
Parking Places (Total)
8
Tax Amount
$4,470.54
Tax Year
2025
Site Influences
Central Location, Private Yard
Exterior Features
Private Yard
Board Or Association
Chilliwack
Heating
Yes
Heat Type
Forced Air, Natural Gas
Fireplace
Yes
Fireplace Features
Wood Burning
Number of Fireplaces
1
Entry Location
Split Entry
Levels
Split Entry
Number Of Floors In Property
2
View
Yes
View Type
Mountain
