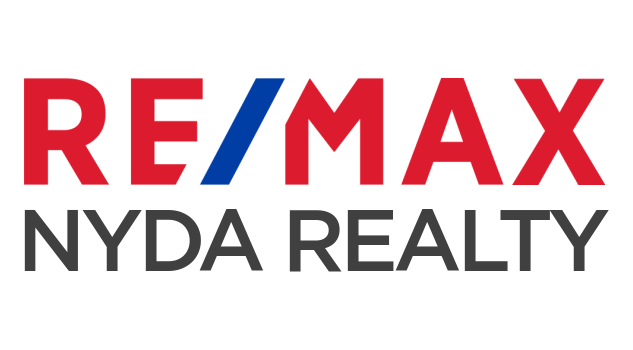Welcome to this bright and spacious 3 bedroom, 3 bathroom end unit in on of Abbotsford's most desirable communities. Offering nearly 1400 square feet of well designed living space, this home is perfect for families or anyone looking for comfort and convenience. The open-concept main floor features a stylish kitchen, with a chef's size island and plenty of cabinet space, a dining area, a cozy living room full of natural light. Upstairs you will find three generously sized bedrooms, including a primary suite with a private ensuite and walk in closet. As a sought after unit this home enjoyed extra widows, added privacy , and direct views of the park located across the walkway. All located within a welcoming community close to schools, shopping, and transit as well as extensive walking trails
Address
39 - 30930 Westridge Place
List Price
$707,500
Property Type
Residential
Type of Dwelling
Townhouse
Style of Home
3 Storey
Structure Type
Residential Attached
Transaction Type
Sale
Area
Abbotsford
Sub-Area
Abbotsford West
Bedrooms
3
Bathrooms
3
Half Bathrooms
1
Floor Area
1,394 Sq. Ft.
Main Floor Area
663
Lot Size Dimensions
0 x 0.00
Lot Features
Central Location, Cul-De-Sac
Total Building Area
1394
Common Walls
End Unit
Year Built
2018
Maint. Fee
$270.88
MLS® Number
R3048353
Listing Brokerage
RE/MAX Aldercenter Realty
Basement Area
Full
Postal Code
V2T 0H6
Zoning
RES
Ownership
Freehold Strata
Parking
Tandem, Guest, Front Access, Asphalt
Parking Places (Total)
2
Tax Amount
$3,078.36
Tax Year
2025
Pets
Cats OK, Dogs OK, Number Limit (Two), Yes With Restrictions
Site Influences
Central Location, Cul-De-Sac, Garden, Playground, Shopping Nearby
Community Features
Shopping Nearby
Exterior Features
Garden, Playground
Appliances
Washer/Dryer, Dishwasher, Refrigerator, Stove
Interior Features
Guest Suite
Association
Yes
Board Or Association
Fraser Valley
Association Amenities
Clubhouse, Exercise Centre, Caretaker, Maintenance Grounds, Management, Recreation Facilities, Snow Removal
Heating
Yes
Heat Type
Baseboard, Electric
Garage
Yes
Garage Spaces
2
Pool Features
Indoor
Levels
Three Or More
Number Of Floors In Property
3
Number Of Floors In Building
3
View
Yes
View Type
Green Space and play ground
Subdivision Name
Bristol Heights By Polygon
