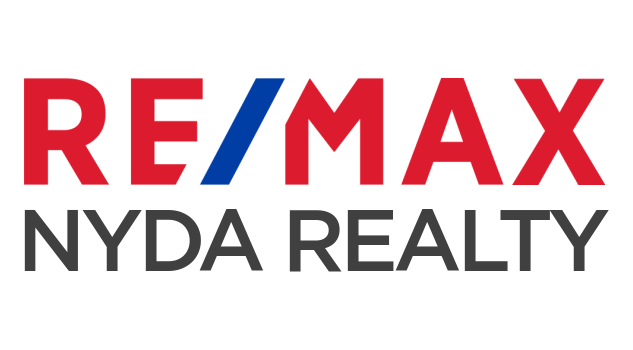Welcome to this 2,016 sq. ft. home tucked away in a quiet cul-de-sac in Willoughby Heights! Offering 5 bedrooms and 4 bathrooms, this home features hardwood floors on the main, open-concept living with stylish lighting, surround sound, and a classy kitchen with an island, gas range, and ample storage. The newly renovated basement boasts wide-plank vinyl flooring, designer paint, stylish lighting, new trim, heated bathroom floors, and a rough-in for a kitchen. Enjoy the large deck with a chic new cover overlooking the large, fully fenced yard, perfect for the kiddos and entertaining. BONUS: copper/PEX piping, hot water on demand, newer windows, a 7-year-old roof, and a high-efficiency furnace—perfect turn-key property for modern family living!
Address
2934 Wiggins Place
List Price
$1,315,000
Property Type
Residential
Type of Dwelling
Single Family Residence
Style of Home
Basement Entry
Structure Type
Residential Detached
Transaction Type
Sale
Area
Langley
Sub-Area
Willoughby Heights
Bedrooms
5
Bathrooms
4
Floor Area
2,016 Sq. Ft.
Main Floor Area
1106
Lot Size
7177 Sq. Ft.
Lot Size Dimensions
28 x 139 x IRREG
Lot Size (Acres)
0.16 Ac.
Lot Features
Central Location, Cul-De-Sac, Private
Lot Size Units
Square Feet
Total Building Area
2016
Frontage Length
28
Year Built
1982
MLS® Number
R3047824
Listing Brokerage
Royal LePage - Wolstencroft
Basement Area
Partial
Postal Code
V2Y 1E9
Zoning
R1-A
Ownership
Freehold NonStrata
Parking
Garage Single, Front Access
Parking Places (Total)
2
Tax Amount
$5,949.60
Tax Year
2024
Site Influences
Central Location, Cul-De-Sac, Private, Shopping Nearby
Community Features
Shopping Nearby
Appliances
Washer/Dryer, Dishwasher, Refrigerator, Stove
Interior Features
Storage
Board Or Association
Fraser Valley
Heating
Yes
Heat Type
Forced Air, Natural Gas
Fireplace
Yes
Fireplace Features
Wood Burning
Number of Fireplaces
1
Garage
Yes
Garage Spaces
1
Laundry Features
In Unit
Entry Location
Exterior Entry
Number Of Floors In Property
2
Window Features
Window Coverings
