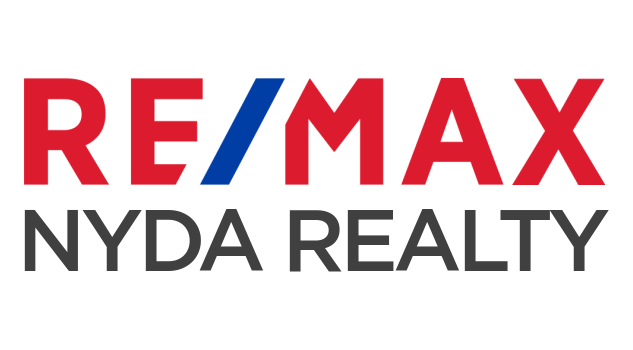Visit REALTOR® website for additional information. Hire a contractor or roll up your sleeves to complete this custom multigenerational living country estate home with beautiful southern exposure surrounded by permaculture style landscaping. Owner/builders have put heart & soul into building an energy efficient quality home without sparing the details for a bountiful lifestyle. The building permit is active as interior finishing is needed to achieve final occupancy. BC Housing Owner Disclosure Statement with 2/3/10 yr Statutory Protection available. Features incl: 100 amp backup Generator, milled cedar chicken coop & garden planters, 458' drilled well, whole home communications panel, sprinkler system, many building materials
Address
12702 Cathy Crescent
List Price
$1,925,000
Property Type
Residential
Type of Dwelling
Single Family Residence
Structure Type
Residential Detached
Transaction Type
Sale
Area
Mission
Sub-Area
Stave Falls
Bedrooms
5
Bathrooms
6
Half Bathrooms
2
Floor Area
6,898 Sq. Ft.
Main Floor Area
3682
Lot Size
97060 Sq. Ft.
Lot Size Dimensions
371.75 x 242.75
Lot Size (Acres)
2.23 Ac.
Lot Features
Cul-De-Sac, Private, Recreation Nearby, Rural Setting
Lot Size Units
Acres
Total Building Area
6898
Frontage Length
371.75
Year Built
2016
MLS® Number
R3043754
Listing Brokerage
PG Direct Realty
Basement Area
None
Postal Code
V4S 1C8
Zoning
RR7
Ownership
Freehold Strata
Parking
Garage Double, Open, RV Access/Parking, Front Access, Gravel, Garage Door Opener
Parking Places (Total)
2
Tax Amount
$6,990.84
Tax Year
2024
Site Influences
Cul-De-Sac, Garden, Independent living, No Outdoor Area, Private, Private Yard, Recreation Nearby, Rural Setting
Community Features
Independent living
Exterior Features
Garden, No Outdoor Area, Private Yard
Appliances
Washer/Dryer, Dishwasher, Refrigerator, Stove, Microwave
Interior Features
Pantry
Association
Yes
Board Or Association
Fraser Valley
Heating
Yes
Heat Type
Baseboard, Electric, Natural Gas
Fireplace
Yes
Fireplace Features
Free Standing, Gas
Number of Fireplaces
1
Garage
Yes
Garage Spaces
2
Laundry Features
Common Area
Other Structures
Barn(s)
Other Equipment
Heat Recov. Vent.
Road Surface
Gravel
Levels
One and One Half
Number Of Floors In Property
1
Security Features
Smoke Detector(s)
Subdivision Name
Cedar Heights
