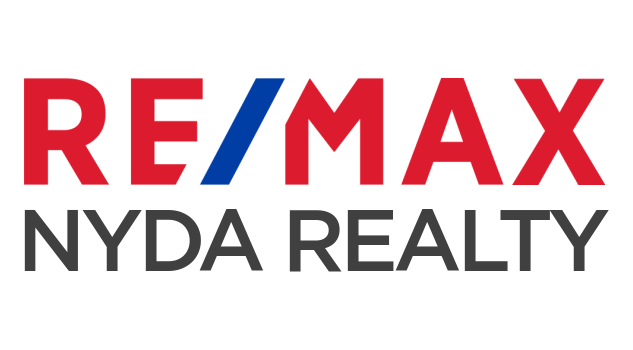Modern elegance meets functionality! This new 3-storey home spans 4,605 sqft on a 5,864 sqft lot, offering 8 bdrms (2 primaries) & 6 baths. A grand foyer leads to formal living/dining, a bright family rm, & chef’s kitchen w/quartz island, high-end appli & a full spice kitchen. Retreat upstairs to oversized bdrms incl a spa-style ensuite w/soaker tub & glass shower. Enjoy 2 large decks + private backyard, perfect for BBQs & family fun. Bonus: 2BD legal suite + 1BD in-law suite for rental income or extended family. Modern finishes: engineered floors, designer lighting, sleek custom millwork & smart layout. Includes 2-5-10 warranty. Steps to Cherry Hill & Albert McMahon Elem, close to transit, shopping & recreation. A true Mission showpiece blending style, function & flexibility!
Address
8222 Bowyer Drive
List Price
$1,399,980
Property Type
Residential
Type of Dwelling
Single Family Residence
Structure Type
Residential Detached
Transaction Type
Sale
Area
Mission
Sub-Area
Mission BC
Bedrooms
8
Bathrooms
6
Floor Area
4,605 Sq. Ft.
Main Floor Area
1558
Lot Size
5864 Sq. Ft.
Lot Size Dimensions
52 x 106
Lot Size (Acres)
0.13 Ac.
Lot Features
Central Location, Recreation Nearby
Lot Size Units
Square Feet
Total Building Area
4605
Frontage Length
52
Year Built
2023
MLS® Number
R3042394
Listing Brokerage
Sutton Group-West Coast Realty
Basement Area
Finished, Exterior Entry
Postal Code
V2V 6V9
Zoning
R465S
Ownership
Freehold NonStrata
Parking
Garage Double, Open, RV Access/Parking, Front Access, Garage Door Opener
Parking Places (Total)
8
Tax Amount
$5,851.94
Tax Year
2024
Site Influences
Balcony, Central Location, Recreation Nearby, Shopping Nearby
Community Features
Shopping Nearby
Exterior Features
Balcony
Appliances
Washer/Dryer, Dishwasher, Refrigerator, Stove, Microwave, Oven, Range Top
Board Or Association
Fraser Valley
Heating
Yes
Heat Type
Forced Air, Natural Gas
Fireplace
Yes
Fireplace Features
Gas
Number of Fireplaces
2
Garage
Yes
Garage Spaces
2
Laundry Features
In Unit
Levels
Two
Number Of Floors In Property
2
