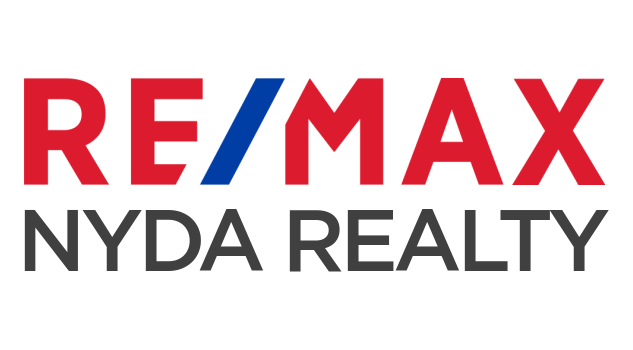Welcome to this charming Victorian style home with dormer windows & porch in "Hollyhock Ridge" - a highly desirable area of the Sandy Hill/Bateman neighbourhood. This 2-storey home boasts 2,503 sqft with 4 Bedrooms upstairs, and 3 Bathrooms abundant with windows and natural light. Nice floorplan with cozy family room adjacent to the kitchen with gas fireplace. Fully fenced yard w/shed. Double garage and lots of driveway and street parking. Quiet, family neighbourhood near all levels of public & private schools, walking trails, parks and Ledgeview Golf Course. A HUGE 7,187 sqft lot with subdivision or secondary suite potential as per the RS3/ Urban Detached 4 Zoning. Lots of opportunities for investors & tons of ideas for renovator's to create a dream home! $200k below BC assessment!
Address
4130 Goodchild Street
List Price
$899,999
Property Type
Residential
Type of Dwelling
Single Family Residence
Style of Home
Basement Entry
Structure Type
Residential Detached
Area
Abbotsford
Sub-Area
Abbotsford East
Bedrooms
4
Bathrooms
3
Half Bathrooms
1
Floor Area
2,503 Sq. Ft.
Main Floor Area
1249
Lot Size
7187 Sq. Ft.
Lot Size Dimensions
22.3 x 30.4 m
Lot Size (Acres)
0.16 Ac.
Lot Features
Central Location, Near Golf Course, Recreation Nearby
Lot Size Units
Square Feet
Total Building Area
2503
Frontage Length
73.16
Year Built
1992
MLS® Number
R3012211
Listing Brokerage
Sutton Group - Supreme Realty Corporation
Basement Area
Crawl Space
Postal Code
V3G 1K1
Zoning
RS3
Ownership
Freehold NonStrata
Parking
Garage Double, Garage Door Opener
Parking Places (Total)
4
Tax Amount
$5,202.51
Tax Year
2025
Site Influences
Central Location, Near Golf Course, Private Yard, Recreation Nearby, Shopping Nearby
Community Features
Shopping Nearby
Exterior Features
Private Yard
Board Or Association
Fraser Valley
Heating
Yes
Heat Type
Forced Air, Natural Gas
Cooling
Yes
Cooling Features
Central Air, Air Conditioning
Fireplace
Yes
Fireplace Features
Gas
Number of Fireplaces
2
Garage
Yes
Garage Spaces
2
Other Structures
Shed(s)
Spa
Yes
Spa Features
Bath
Entry Location
Exterior Entry
Levels
Two
Number Of Floors In Property
2
Subdivision Name
Hollyhock Ridge
