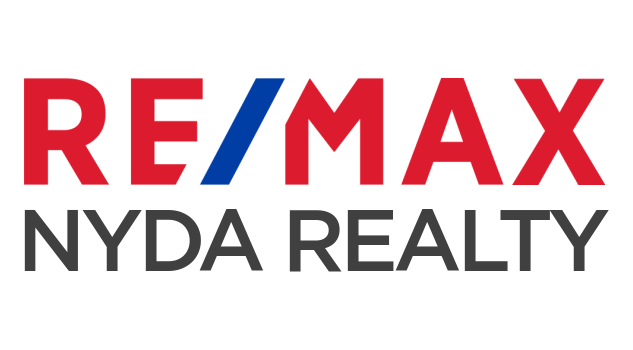Just move on in! Your 4 Bdrm, 2 Bath home awaits-a fantastic layout & large yard, a gardener's delight. Updates throughout include newer kitchen w/ ss appliances, quartz countertops,gas stove,new fridge 2025, pantry, lam floors, paint, baseboards, bathrm below w/ heated floor on sink level, hot water tank 2024, furnace 2017, a/c 2013, windows 2014, deck & the list goes on. Prim Bdrm below w/ a w-i closet. The backyard is a gardener's & outdoor enthusiast's dream w/ two-tiered deck-covered & uncovered. A 3rd patio below covered & at the very back a covered arbour w/ pavers;shed,fruit trees, garden beds & a large enough yard to enjoy. A backyard entertainer's dream! New Fence coming on the south side of the backyard. Close to all levels of schools, shopping, great outdoors, and hwy.
Address
6066 Tyson Road
List Price
$868,888
Property Type
Residential
Type of Dwelling
Single Family Residence
Style of Home
Split Entry
Structure Type
Residential Detached
Area
Sardis
Sub-Area
Sardis South
Bedrooms
4
Bathrooms
2
Floor Area
1,964 Sq. Ft.
Main Floor Area
986
Lot Size
7840.8 Sq. Ft.
Lot Size Dimensions
64.7 x 123.1
Lot Size (Acres)
0.18 Ac.
Lot Features
Central Location
Lot Size Units
Square Feet
Total Building Area
1964
Frontage Length
64.7
Year Built
1973
MLS® Number
R3011751
Listing Brokerage
Royal Lepage Wheeler Cheam
Basement Area
None
Postal Code
V2R 2J9
Zoning
R1-A
Ownership
Freehold NonStrata
Parking
Garage Single, Open, Front Access
Parking Places (Total)
4
Tax Amount
$3,218.02
Tax Year
2024
Site Influences
Balcony, Central Location, Garden, Shopping Nearby
Community Features
Shopping Nearby
Exterior Features
Garden, Balcony
Appliances
Washer/Dryer, Dishwasher, Refrigerator, Stove, Microwave
Board Or Association
Chilliwack
Heating
Yes
Heat Type
Forced Air
Cooling
Yes
Cooling Features
Central Air, Air Conditioning
Garage
Yes
Garage Spaces
1
Laundry Features
In Unit
Road Surface
Paved
Entry Location
Split Entry
Levels
Split Entry
Number Of Floors In Property
2
View
Yes
View Type
Mountain Views
