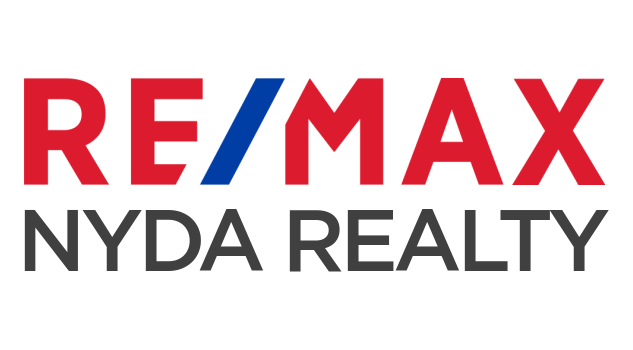Welcome to Eagle Estates! This stunning 4-bedroom, 5-bathroom home is tucked away in a quiet cul-de-sac. The open-concept main floor is perfect for entertaining, featuring a chef’s kitchen seamlessly connected to the living and family rooms. Enjoy three separate patios, each with its own entrance. High-end finishes are found throughout—from designer wallpaper to premium appliances and a full security system. Close to recreation, shopping, and schools—this home offers luxury and convenience in one beautiful package. ***Motivated seller, Try your offer.***
Address
2697 Aquila Drive
List Price
$1,649,000
Property Type
Residential
Type of Dwelling
Single Family Residence
Style of Home
Basement Entry
Structure Type
Residential Detached
Area
Abbotsford
Sub-Area
Abbotsford East
Bedrooms
4
Bathrooms
5
Half Bathrooms
1
Floor Area
3,681 Sq. Ft.
Main Floor Area
1945
Lot Size
7013 Sq. Ft.
Lot Size Dimensions
70 x
Lot Size (Acres)
0.16 Ac.
Lot Features
Cul-De-Sac
Lot Size Units
Square Feet
Total Building Area
3681
Frontage Length
70
Year Built
2016
MLS® Number
R3006667
Listing Brokerage
YPA Your Property Agent
Basement Area
None
Postal Code
V3G 0C7
Zoning
N51
Ownership
Freehold NonStrata
Parking
Additional Parking, Garage Double
Parking Places (Total)
5
Tax Amount
$6,627.65
Tax Year
2024
Site Influences
Cul-De-Sac
Appliances
Washer/Dryer, Dishwasher, Refrigerator, Stove, Microwave
Board Or Association
Fraser Valley
Heating
Yes
Heat Type
Forced Air
Cooling
Yes
Cooling Features
Central Air, Air Conditioning
Fireplace
Yes
Fireplace Features
Electric
Number of Fireplaces
1
Garage
Yes
Garage Spaces
2
Entry Location
Exterior Entry
Levels
Two
Number Of Floors In Property
2
View
Yes
View Type
Mountain View
